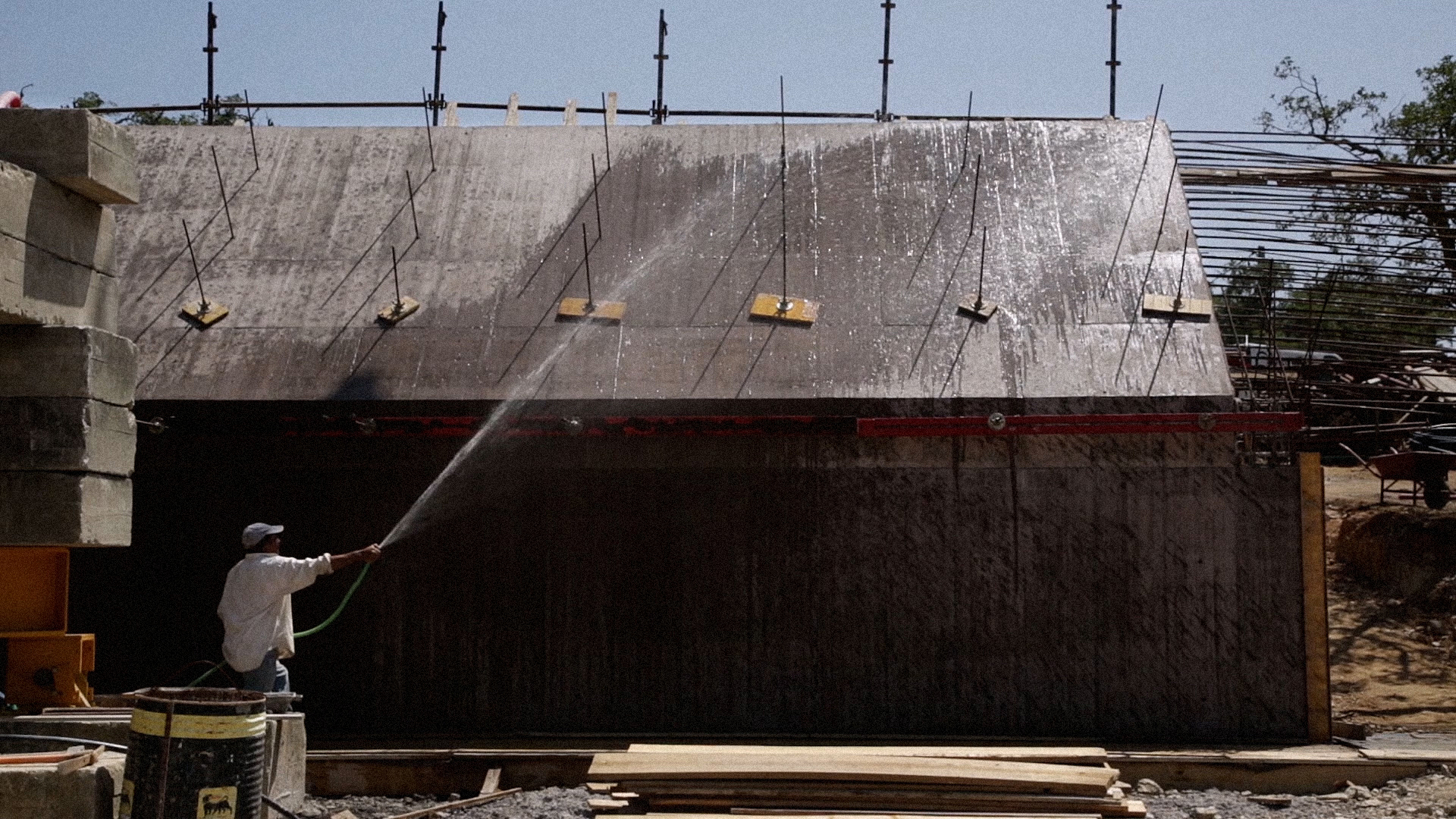THE CONSTRUCTION OF VILLA ALÉM
The Construction of Villa Além is a film that follows the construction of the house that Swiss architect Valerio Olgiati and his wife Tamara imagined for themselves, to live in for part of the year, somewhere on the Alentejo coast.
The house is the end result of a long time idea that materialized into a significant moment of contemporary architecture. Throughout the film, it is forever incomplete, forever under construction. High concrete walls enclose a garden – a confined oasis – hidden from the rural landscape of old cork oaks. The house itself also hides: a single window creates a visual connection with the landscape and the bedrooms face a patio of blind walls whose only opening to the outside is an elliptical skylight. A long and narrow curved corridor links the living room to the bedrooms, where the slightest amount of natural light is permitted through two small slits, transposing us between light and darkness with each movement. Different layers of the space, from the darkest to the lightest, from the most recluse to the most open, create the singularity of living and being in this space.
In this film, the building process is a spectrum, or perhaps, an excuse for an opportunity to document and experience a rare work. What is suggested is a journey through time to arrive at the inception of the idea. In the film, as in the house, one is left helpless in the succession of shots, alone with the images and the sounds, freed from words that might direct you, hoping that mystery and seduction may be found within the minimum of means and expressions.
![]()
![]()
![]()
![]()
![]()
![]()
The house is the end result of a long time idea that materialized into a significant moment of contemporary architecture. Throughout the film, it is forever incomplete, forever under construction. High concrete walls enclose a garden – a confined oasis – hidden from the rural landscape of old cork oaks. The house itself also hides: a single window creates a visual connection with the landscape and the bedrooms face a patio of blind walls whose only opening to the outside is an elliptical skylight. A long and narrow curved corridor links the living room to the bedrooms, where the slightest amount of natural light is permitted through two small slits, transposing us between light and darkness with each movement. Different layers of the space, from the darkest to the lightest, from the most recluse to the most open, create the singularity of living and being in this space.
In this film, the building process is a spectrum, or perhaps, an excuse for an opportunity to document and experience a rare work. What is suggested is a journey through time to arrive at the inception of the idea. In the film, as in the house, one is left helpless in the succession of shots, alone with the images and the sounds, freed from words that might direct you, hoping that mystery and seduction may be found within the minimum of means and expressions.






2019 16:9 55min
Film by
Miguel C. Tavares
Ana Resende
Tiago Costa
Rui Manuel Vieira
Filmed by
Miguel C. Tavares
Rui Manuel Vieira
Tiago Costa
Montage
Miguel C. Tavares
Tiago Costa
Produced by
Ana Resende
Colour
Rui Manuel Vieira
Sound Design & Post Production
Eduardo Magalhães
José Ricardo Barboza
Graphic Design
Ana Resende
Cast
Eloy Monteiro
Film by
Miguel C. Tavares
Ana Resende
Tiago Costa
Rui Manuel Vieira
Filmed by
Miguel C. Tavares
Rui Manuel Vieira
Tiago Costa
Montage
Miguel C. Tavares
Tiago Costa
Produced by
Ana Resende
Colour
Rui Manuel Vieira
Sound Design & Post Production
Eduardo Magalhães
José Ricardo Barboza
Graphic Design
Ana Resende
Cast
Eloy Monteiro